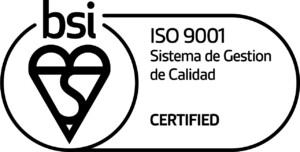A process of change through|
Client STRAUMANN
Service Design&Build
Sector Tertiary-offices
Location Alcalá, 544 Madrid
Deadline 2025
Status Completed
Plug&go has accompanied Straumann throughout the process of finding and implementing its new HUB in Madrid, in a building of 10,456 sqm and 214 parking spaces located at Calle Alcalá 544 in Madrid, in the area known as Madbit.
The building, the current headquarters of the giant Straumann, was developed by Therus Investment and BNP RE Property Development through the company Wapiti Development, and was sold to Amundi, the investment fund manager of the French bank Credit Agricole, in March 2023, the date on which its construction was completed.
The Swiss multinational Straumann, a world leader in specialised dentistry, has created, with the help of plug&go, a HUB that provides the group with different corporate services, as well as being the headquarters of the Spanish subsidiary.
The building was designed by Fenwick Iribarren Architects, obtaining the highest energy certifications:
Including LEED Platinum Certification that ensures the highest standards of sustainability and energy efficiency so demanded by our client, as well as the WELL Platinum certification standards that have been incorporated throughout the plug&go project.
It is a project worked from the beginning, analysing a new process of transformation in the use of the workspace and composing a place to connect, innovate and create, supported by technology and well-being.
Being able to compose a process of change from the transformation and culture, has allowed plug&go to compose a matrix engine of change that resulted in the choice of the building, as the best space of all those visited, to carry out the motivation and leadership of this great challenge of the Straumann group.
Spaces and areas to innovate.
Having a corporate building in HUB format means being able to interconnect the verticals, providing the user and other stakeholders with a memorable experience.
In this sense, the space ceases to have a horizontal version to compose a vertical model of uses and destinations: disconnection spaces, areas to innovate, training spaces, meeting spaces, coworking that allows international exchange, showroom, teambuilding areas, individual and confidential work space, wellness areas, cafeteria and restaurant.
The building also has attractive terraces located on the 4th and 5th floors of more than 400 sqm facing the Quinta Torre Arias park that allow an in&out connection that integrates new ways of working and disconnecting.
The creative design idea is also anchored in the Straumann culture:
And moves away from the different brand colours that the group has, creating a global harmony that arms the message and purpose: ‘a place where to unlock the potential of people’s life’, a place that far from slowing down and limiting, allows you to be your best version. For this reason, wood, biophilia and sand colour, compose a panel of finishes that identify and reinforce the pride of belonging (‘to unlock the potential of people’s life’).
And the sea, the nautical sports, which guide the brand identity of the Swiss group, is breathed in the design of the terrace uses, embracing an outdoor space with views of the Quinta Torre Arias park.
All materials have been selected from leading brands that respect and care for the planet and guarantee, like the entire construction process carried out by plug&go, the sustainable life cycle.
The technology project has also been a challenge to integrate into the implementation project, looking for the partner that has best adapted to Straumann’s requirements: Ricoh.
The result, a corporate building in Madrid that responds to the new way of working and creating a brand without borders.






